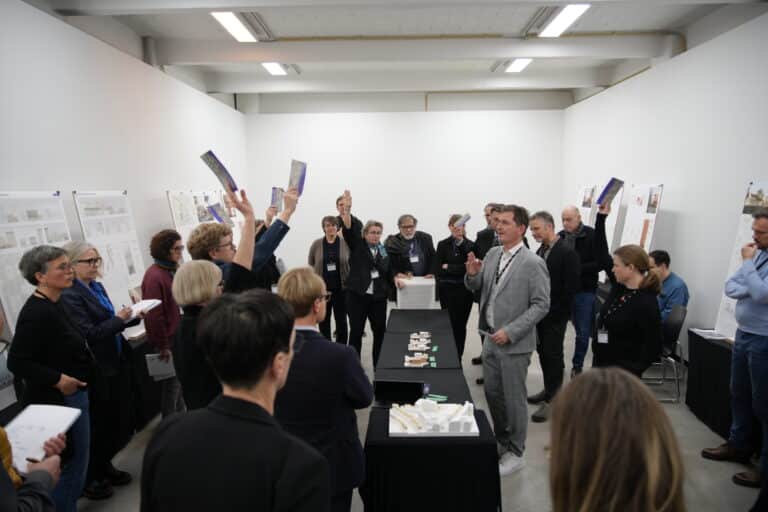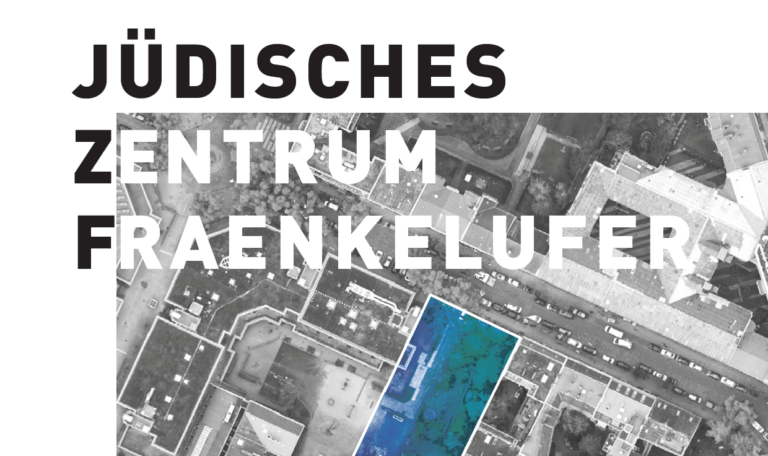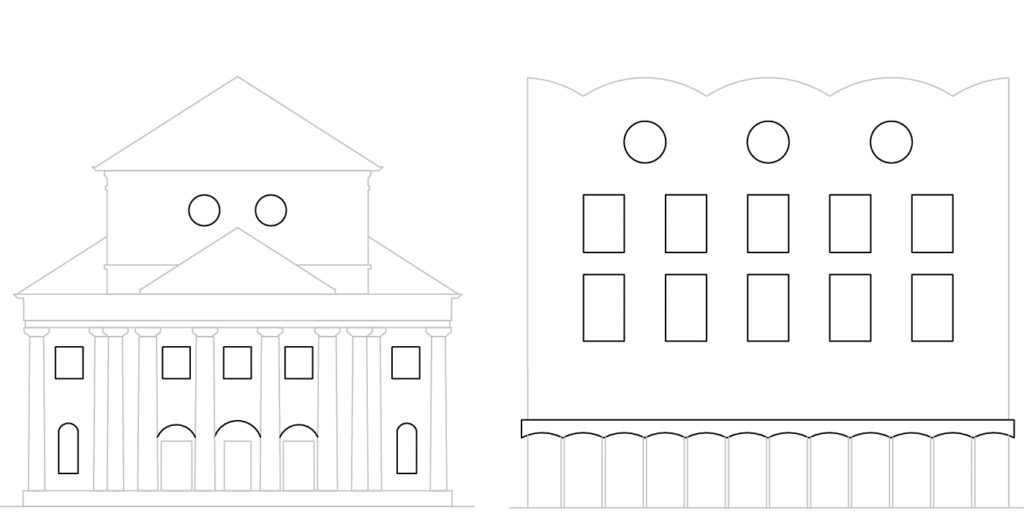108 years after the inauguration of the "Synagogue on Kottbusser Ufer", now Fraenkelufer, and 86 years after it was severely damaged during the Reichspogromnacht, a new Jewish community, educational and cultural center is to be built on the historic site. Today, the Jüdisches Zentrum Synagoge Fraenkelufer e.V. association, together with the Friedrichshain-Kreuzberg district and the Senate Department for Urban Development, Building and Housing, is presenting the results of the competition to realize the reconstruction.
The planning task was to create a campus consisting of the historic youth synagogue, the new Jewish community and cultural center and the new daycare center on a gross floor area of around 3,500 m2. In addition to the expansion of the synagogue's facilities, a multifunctional festival and event hall, a children's daycare center, a place for knowledge transfer and social engagement, a co-working space for Jewish initiatives, a kosher café and an exhibition space for contemporary Jewish art are to be created. The investment volume amounts to 24 million euros. It is planned that Berlinovo Immobilien Gesellschaft mbH will take on the role of developer.
The new center is to become a home for the growing and diverse Jewish community in Berlin. The plan is to create a place of togetherness, encounters and dialog that provides space for contemporary Jewish art and culture based in Berlin. At the same time, the building is intended to reflect the historical cracks and the vulnerability of its by no means self-evident resurgence. The new center will also pay tribute to the architect of the destroyed synagogue, Alexander Beer, who was murdered in the Theresienstadt concentration camp.
The realization competition has produced a convincing result! After an intensive examination of the 18 competition entries submitted in a full-day jury meeting on January 15, 2025, the nine specialist and expert judges selected the winning designs.
The experienced jury chair Prof. Ulrike Lauber presented the unanimously selected winning design by the interdisciplinary team of Staab Architekten with Atelier Loidl Landschaftsarchitekten at a press conference on January 17, 2025 at Künstlerhaus Bethanien, not far from the competition site. Also present were representatives of the Association and Board of Trustees for Reconstruction as well as the Friedrichshain-Kreuzberg district and the Senate Department for Urban Development, Building and Housing.
With the 1st prize The design by the team from
Staab Architekten, Berlin with
Atelier LOIDL Landscape Architects, Berlin
The 2nd prize The design by the team from
DFZ Architects, Hamburg with
Y-LA Ando Yoo Landscape Architecture, Hamburg
The 3rd prize went to the design by the team from
hope Architekten, Hamburg + Johannes Arolt Architekt, Berlin with
317 Urban and open space planning, Landsberg
Two Recognitions were awarded to the following office teams:
Georg Scheel Wetzel Architects, Berlin with
Dietz & Partner Landscape Architects, Elfershausen
Peter W. Schmidt Associates, Pforzheim/Berlin with FUGMANN JANOTTA PARTNER, Berlin
Voices on the decision:
Chairman of the Board of Trustees for the Reconstruction of the Fraenkelufer Synagogue Raed Saleh
"I am delighted that the reconstruction of the synagogue on Fraenkelufer in Kreuzberg has taken another important step with today's announcement of the winner of the architectural competition. I warmly congratulate Staab Architekten and Atelier LOIDL Landschaftsarchitekten on being awarded the prize by the jury.
The project initiated by the Board of Trustees for the reconstruction of the Fraenkelufer Synagogue is unique in Germany. I am proud that 80 years after the end of the Second World War and the rule of the National Socialists, we will be rebuilding a destroyed synagogue right in the heart of Berlin. I am grateful for the message of hope that we are sending to the world that Jewish life is at home here in Berlin and remains an integral part of Berlin's urban society. We are creating a place and clarifying an attitude for future generations. Because in the fight against anti-Semitism, mere lip service is not enough. Berlin is the city that builds bridges and tears down walls - be they concrete walls or walls in people's minds. The reconstruction of the synagogue on Fraenkelufer can contribute to this as a sign of dialog and reconciliation."
District Mayor Clara Herrmann
"Today is a special day for our district and for Berlin. We are very grateful to have such an active Jewish community here in Kreuzberg. With the construction of the Jewish center on Fraenkelufer, we are giving Jewish life a home in our district. The reconstruction of the Jewish community, educational and cultural center on the site of the former main synagogue is our historical responsibility. The new Jewish center will be a place of togetherness, encounters and dialogue. This will strengthen cohesion."
Chairman Jüdisches Zentrum Synagoge Fraenkelufer e.V., Dr. Dekel Peretz:
"We were impressed by the breadth of creative solutions in the submitted designs. We were particularly impressed by the joint design by Staab Architekten and Atelier LOIDL Landschaftsarchitekten. It draws on the formal language of Alexander Beer, the architect of the original synagogue. He designed a representative building complex that harmonizes the various needs of the Jewish community and the tension between protection and visibility in an appealing way. Now the Fraenkelufer site can finally once again become the center of Jewish cultural, religious and social life at this location. We are very much looking forward to working with the award winners!"
Petra Kahlfeldt, Senate Building Director and State Secretary for Urban Development:
"My heartfelt congratulations go to the winning team of Staab Architekten and Atelier LOIDL Landschaftsarchitekten. The competition entry was unanimously accepted by the jury due to the very good translation of the spatial program into floor plans and building structures as well as the successful design expression for the planning task. With the conclusion of the competition for the Fraenkelufer Jewish Center, we are moving from the conceptual phase to the concrete structural planning. Our aim is to implement the building quickly."
Chairwoman of the jury Prof. Ulrike Lauber
"The task set was complex and demanding. 18 offices developed very different concepts for the traditional site between Fraenkelufer and Kohlfurter Strasse. All the works were very well developed and of high quality, and all the judges and experts were highly motivated to find the best solution together.
The winning design by the Berlin architectural firm STAAB Architekten GmbH with LOIDL Landschaftsarchitekten, also from Berlin, achieves a surprisingly relaxed structure through the staggered arrangement of three buildings in combination with courtyards and arcades, while leaving enough space and room for the neighboring buildings: the daycare center in the north, the hall building in the center, the building for the café, exhibition areas and studios in the south, all arranged in a functional and self-confident manner and planned with a finely detailed brick façade. Enclosed inner gardens are assigned to the individual buildings, covered paths connect all the buildings. The large 'community square' facing the riverbank forms the entrance. The ensemble thus becomes the new Fraenkelufer Jewish Center.
The clear urban planning, architectural and content-related concept clearly shows that a careful analysis of the historical site and the religious themes for the Jewish community form the concrete basis for the design."
The jury was impressed by the diversity and creativity of the designs submitted. Each entry brought with it unique ideas and visions for the future of Fraenkelufer.
The 18 submitted competition designs will be presented to the public from 23.01. to 09.02.2025 at Künstlerhaus Bethanien and we cordially invite all interested parties to get an idea of the innovative concepts.
We would like to thank all participants for their outstanding contributions and look forward to taking the next steps in this important project together.
Judges
Prof. Donatella Fioretti, Architect, Berlin
Andreas Geisel, Representative of the Board of Trustees for the Reconstruction of the Synagogue on Fraenkelufer, Berlin
Clara Herrmann, District Mayor of Friedrichshain-Kreuzberg, Berlin
Prof. Petra Kahlfeldt, Senate Building Director, Senate Department for Urban Development, Building and Housing, Berlin
Prof. Ulrike Lauber, Architect, Berlin
Prof. Dr. Engelbert Lütke Daldrup, urban planner, Berlin/Leipzig
Tobias Micke, landscape architect, Berlin
Dr. Dekel Peretz, Chairman Jüdisches Zentrum Synagoge Fraenkelufer e.V., Berlin
Prof. Jórunn Ragnarsdóttir, Architect, Stuttgart
Further information and images of the designs can be found on the website of C4C | competence for competitions PartmbB.




